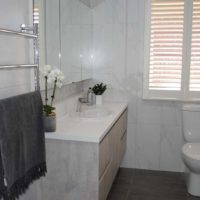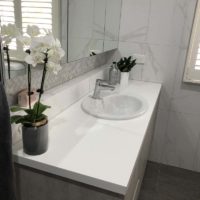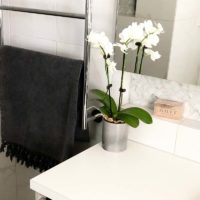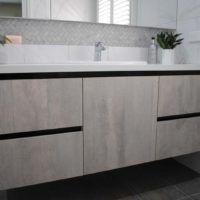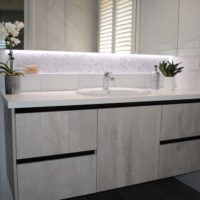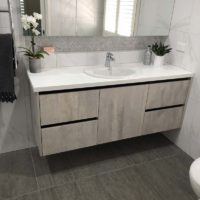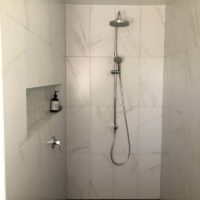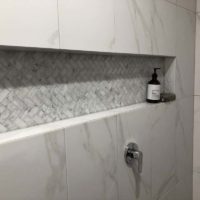The brief for this ensuite was to update and modernise the room. Upon inspecting the job, our Bendigo bathroom design specialists suggested to the owner that by removing the walk-in robe we could achieve a lot more functional space. After consideration, the walk-in robe became part of the ensuite and new large wardrobes with sliding doors were built in the bedroom.
After acceptance of our quotation and before commencement of the renovation, the client had selected all the fittings and fixtures from Reece and Beaumont Tiles which made for a very smooth work flow.
With more room in the ensuite, the shower was pushed back and a large open shower was created without a shower screen. A neutral colour palette with marble-look tiles makes the space in the shower appear large and a 1.2-metre shower niche was built.
The new vanity and toilet remained in the same position as the existing ones but we were able to achieve a larger vanity. The off-the-floor laminex vanity also has a white laminex top. The clients used a variety of low-to-medium-cost products and then sparingly used some designer products.
Marble mosaics in the shower niche and the niche above the vanity, and the strip lighting below the mirrored shaving cupboards add a luxe feel to the room. The selected finishes add interest to the room by using multiple shades and textures of the two base colours.
Overall, a functional, durable and timeless bathroom design has been achieved with a soft colour palette which flows on seamlessly from the master bedroom. The white shutters provide privacy, filter the light and complete the room.


