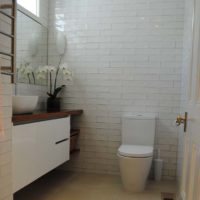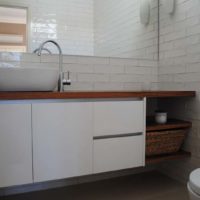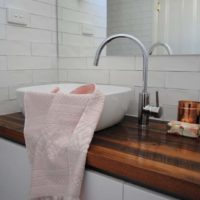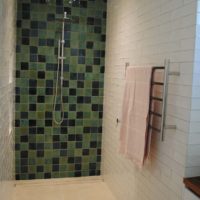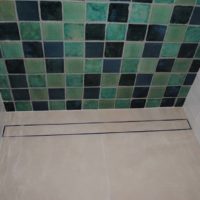Bendigo Bathrooms was approached by the client initially for some bathroom design ideas for her long, narrow bathroom. After a consultation we had worked out a plan for this small space. This ensuite is in a heritage home and the client wished to make sure the bathroom renovation complemented the vintage of the home.
In the existing room there was no window, so the first item on the agenda was to fit a large non-opening hi-lite window above the vanity and mirror. Due to the height of the window it was decided there was no need to have it opening as a Tastic was be fitted for ventilation. The function of the window is purely to let in natural light – the best friend of a bathroom. The combination of the natural light, soaring ceiling height and the beautiful handmade white subway wall tiles make the room seem a lot larger than it actually is.
A toilet is a necessity in an ensuite and no matter how nice a toilet it is, our preference is always to have it out of sight when opening the door. We were able to tuck the toilet discreetly behind the door.
Our client had already sourced some products before initially consulting us. The pre-made white vanity was one of those items. We removed the vanity top and fitted a solid timber top and two solid timber shelves to fit the vanity space, and the addition of a full-width mirror makes for a custom-finished look.
The shower fills the other end of the room and effectively makes it a wet room. The floor has been screed to a full-width tiled shower grate. The walk-in, no-screen shower makes it low-maintenance (no cleaning of shower glass). The client had sourced the handmade Spanish wall tiles to use on the shower wall and they add visual interest in an otherwise neutral palette.
The size and shape of this room was challenging however, the decision of our Bendigo bathroom design team to place the toilet and vanity up one end and the walk-in shower up the other end, ensured we were able to achieve a functional and beautiful room.


